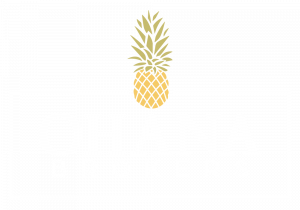


Listing Courtesy of:  Northwest MLS / Windermere Real Estate/Mercer Island / Kino Belden
Northwest MLS / Windermere Real Estate/Mercer Island / Kino Belden
 Northwest MLS / Windermere Real Estate/Mercer Island / Kino Belden
Northwest MLS / Windermere Real Estate/Mercer Island / Kino Belden 4106 Green Cove Street NW Olympia, WA 98502
Active (2 Days)
$619,950
OPEN HOUSE TIMES
-
OPENSat, May 1711:00 am - 2:00 pm
Description
Aloha & Welcome Home! Paradise and convenience awaits you at this perfect Olympia located home. This turnkey classic has been modernized with unique touches to ensure your deepest comfort and enjoyment. Prepare to be greeted by the amazing manicured grounds that will transport you into your fave fairytale. Introduce yourself to the tongue & groove vaulted ceilings and perfectly laid out living spaces. Your den w/wet bar will be your favorite spot before you exit into your outdoor oasis -Green Cove Creek is a different type of escape. Every inch of this property will WOW you - just take a moment to breath it in. Maintained & Upd. to perfection. PVT Beach & Trails! This may be the piece of paradise that you have been looking for!
MLS #:
2376832
2376832
Taxes
$6,139(2025)
$6,139(2025)
Lot Size
0.34 acres
0.34 acres
Type
Single-Family Home
Single-Family Home
Year Built
1978
1978
Style
Tri-Level
Tri-Level
Views
Territorial
Territorial
School District
Olympia
Olympia
County
Thurston County
Thurston County
Community
Country Club
Country Club
Listed By
Kino Belden, Windermere Real Estate/Mercer Island
Source
Northwest MLS as distributed by MLS Grid
Last checked May 16 2025 at 12:27 PM PDT
Northwest MLS as distributed by MLS Grid
Last checked May 16 2025 at 12:27 PM PDT
Bathroom Details
- Full Bathroom: 1
- 3/4 Bathroom: 1
- Half Bathroom: 1
Interior Features
- Bath Off Primary
- Built-In Vacuum
- Ceiling Fan(s)
- Double Pane/Storm Window
- Dining Room
- Fireplace
- Laminate
- Security System
- Skylight(s)
- Water Heater
- Dishwasher(s)
- Dryer(s)
- Microwave(s)
- Refrigerator(s)
- Stove(s)/Range(s)
- Washer(s)
Subdivision
- Country Club
Lot Information
- Paved
- Secluded
Property Features
- Cable Tv
- Deck
- Gas Available
- High Speed Internet
- Irrigation
- Fireplace: 2
- Fireplace: Wood Burning
- Foundation: Poured Concrete
Heating and Cooling
- Forced Air
- Heat Pump
Homeowners Association Information
- Dues: $250/Annually
Flooring
- Hardwood
- Laminate
- Vinyl
- Carpet
Exterior Features
- Wood
- Wood Products
- Roof: Composition
Utility Information
- Sewer: Septic Tank
- Fuel: Electric, Natural Gas
School Information
- Elementary School: Buyer to Verify
- Middle School: Buyer to Verify
- High School: Buyer to Verify
Parking
- Driveway
- Attached Garage
- Off Street
Living Area
- 2,248 sqft
Additional Listing Info
- Buyer Brokerage Compensation: 2.5%
Buyer's Brokerage Compensation not binding unless confirmed by separate agreement among applicable parties.
Location
Estimated Monthly Mortgage Payment
*Based on Fixed Interest Rate withe a 30 year term, principal and interest only
Listing price
Down payment
%
Interest rate
%Mortgage calculator estimates are provided by Windermere Real Estate and are intended for information use only. Your payments may be higher or lower and all loans are subject to credit approval.
Disclaimer: Based on information submitted to the MLS GRID as of 5/16/25 05:27. All data is obtained from various sources and may not have been verified by broker or MLS GRID. Supplied Open House Information is subject to change without notice. All information should be independently reviewed and verified for accuracy. Properties may or may not be listed by the office/agent presenting the information.



